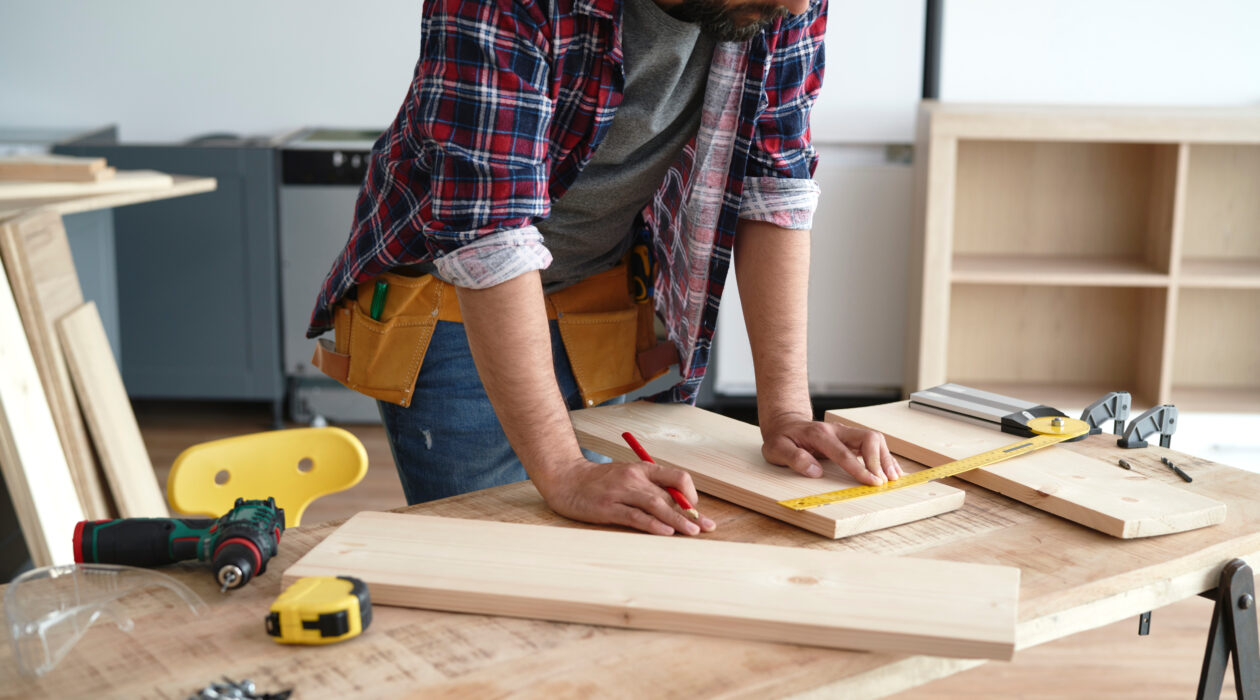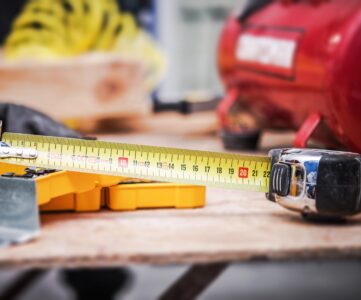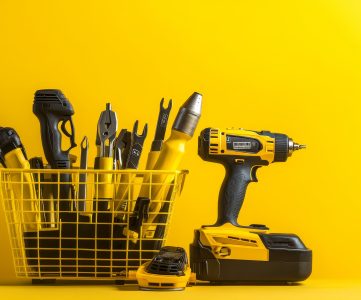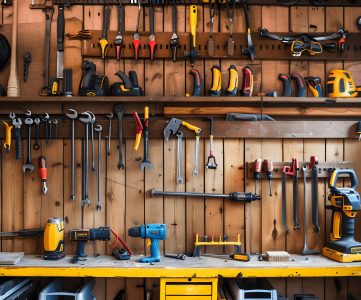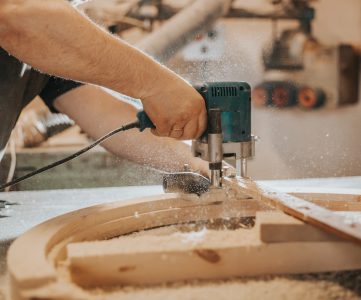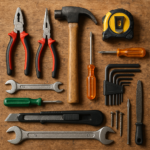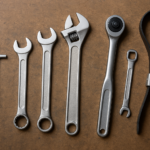Every home renovation project starts with one key step: getting the layout right. Accurate measurements and a clear plan are the base of successful projects. This is true whether you’re updating a small bathroom or redesigning a kitchen.
Without precise tools, even small mistakes can grow. This can lead to wasted materials, delays, and ugly flaws.
Both pros and DIY fans use tools like laser levels and digital measuring devices. These tools help ensure everything fits perfectly. They turn vague ideas into real plans, avoiding expensive fixes later.
A well-done home renovation layout looks great and works well. It fits your lifestyle and budget perfectly.
Key Takeaways
- Precision in layout planning reduces material waste and project costs.
- Laser levels and digital tools improve accuracy in home renovation layout design.
- Incorrect measurements can lead to visible flaws and structural issues.
- Investing in quality layout tools saves time and prevents rework.
- A clear home renovation layout enhances both aesthetics and functionality.
Understanding the Role of Layout Tools in Home Renovation
Layout tools are key to a successful home renovation. They help ensure every step, from framing walls to laying tile, matches your dream. Accurate measurements are essential. They prevent costly mistakes and save time. Let’s see how these tools impact the outcome.
Benefits of Accurate Measurements
Using layout tools for accurate measurements brings many benefits:
- It reduces waste by ordering just the right amount of materials
- It makes sure walls, floors, and fixtures fit perfectly
- It avoids the need for costly fixes and delays
Avoiding Common Renovation Pitfalls
Common mistakes like uneven floors or crooked shelves often come from bad planning. Here’s how precise tools can help:
| Pitfall | Solution with Accurate Measurements |
|---|---|
| Doorways that don’t align | Use laser levels to check vertical/horizontal lines |
| Overbudget costs | Calculate material needs precisely to avoid excess purchases |
| Structural weaknesses | Verify load-bearing walls with layout guides |
Tools like tape measures and digital calipers turn uncertainty into certainty. They make every renovation phase smoother.
Planning Your Renovation with Precision
Planning a renovation needs renovation precision to match your vision. Start by measuring your space accurately. Use laser measures and digital apps to avoid mistakes. Small errors can lead to big costs later.
Make a checklist: note room sizes, electrical outlets, and walls. Mark what stays first. This helps when picking new layouts or furniture. Renovation precision begins with this step.
- Use apps like PlanGrid or Bluebeam to digitize blueprints for easy edits.
- Share plans with contractors early to align expectations.
- Leave a buffer zone in measurements for unexpected obstacles.
A well-planned layout prevents surprises. For example:
| Old Method | New Approach |
|---|---|
| Hand sketches | 3D modeling software |
| Paper notes | Cloud-based collaboration tools |
Compare these options to boost renovation precision. Modern tools save time and reduce errors. Clear plans save time and money. Start smart to finish strong.
Choosing the Right Layout Tools for Home Renovations
Every renovation project starts with picking the right construction layout tools. These tools are key for accurate measurements and smooth workflows. Let’s look at how to choose tools that fit your project’s needs without breaking the bank.
First, list the tasks you’ll need to do, like wall framing or floor leveling. Think about what materials you’ll use and how precise your measurements need to be. For example, a small bathroom might just need a tape measure, but a big basement project might need a laser.
Evaluating Tool Features
- Accuracy: Check the tolerance ratings of lasers or levels.
- Portability: Light tools save time in big areas.
- Technology: Tools with Bluetooth connect to design software.
Budgeting for Quality Solutions
Even on a tight budget, invest in durable tools. Look at brands like Leica Geosystems or Stanley for quality. If you only need a tool once, consider renting. Choose tools that help avoid mistakes to save money later.
Integrating Layout Tools into Your Renovation Workflow
Start your renovation by using budget-friendly layout tools for every step. These tools help teams stay on the same page and keep projects on schedule. Choose tools that offer cloud sharing or mobile apps for quick updates.
Seamless Workflow Integration
- Digitize plans first: Use apps like SnapMeasure to scan blueprints and edit on tablets during site visits.
- Share access: Platforms like PlanGrid let contractors view updates in real time, reducing miscommunication.
- Sync tools: Pair laser levels with mobile apps for instant adjustments during framing or tiling stages.
| Tool | Key Features | Price Range |
|---|---|---|
| SnapMeasure | Mobile app, 3D scanning, cloud storage | $99–$149/month |
| PlanGrid | Collaboration tools, markup features | Free tier available |
| Bluebeam Revu | PDF markup, measurement tools | $395/year |
Coordinating with Contractors
Regular meetings with contractors are key. They ensure everyone uses the same budget-friendly layout tools. Schedule weekly reviews to:
- Review measurements and markups
- Adjust tool settings for upcoming tasks
- Address any discrepancies early
Using these tools daily saves time and keeps things accurate. Tools that work across devices help everyone stay in sync without spending too much.
Tips for Maximizing Accuracy and Efficiency
Modern technology in layout design offers tools to streamline home renovations. These solutions save time and reduce errors, ensuring projects stay on track. Start by exploring how digital innovations can transform your workflow.
Leveraging Technology in Layout Design
Software like AutoCAD or SketchUp lets you create precise 3D models. Pair these with laser measurement tools for real-time adjustments. Apps like PlanGrid sync data across teams, cutting down on miscommunication. Here’s how to use them effectively:
- Use 3D modeling to visualize spaces before breaking walls.
- Sync tools with project management apps for real-time updates.
- Choose cloud-based platforms for easy access and collaboration.
| Tool | Key Features | Best For |
|---|---|---|
| AutoCAD | Advanced 3D rendering | Complex structural changes |
| PlanGrid | Document sharing, markup tools | Team coordination |
| Laser Distance Meters | Pinpoint accuracy | Small-space measurements |
Best Practices for Long-Term Use
Maintain tools to keep them functioning well. Follow these steps:
- Calibrate devices monthly for consistent results.
- Store hardware in dry, cool spaces to prevent damage.
- Join online forums or attend workshops to learn new software features.
Regularly update software versions to access bug fixes and upgrades. Training teams on proper use ensures everyone benefits from tech investments.
Conclusion
Accurate layout tools are key to making renovation dreams come true. They cut down on guesswork and costly mistakes. Working with contractors who use precise methods ensures everyone is on the same page.
Tools like laser levels and digital blueprints make teamwork easier. This leads to smoother project execution. Clear communication and shared plans help keep projects on time and within budget.
When remodeling a kitchen or bathroom, precise measurements and teamwork are vital. Starting with the right layout strategies avoids surprises. Reliable tools and open communication between homeowners and professionals ensure spaces meet expectations.
Begin your next project with the right tools and a focus on teamwork. This way, you’ll get flawless results every time.
